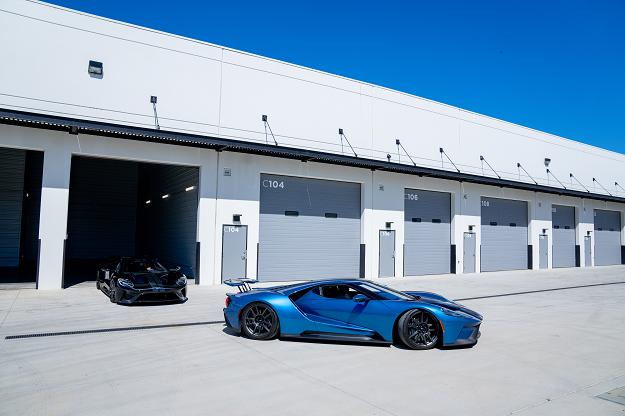Floor Plans for RV, Car & Storage Condos
Which Option Is Right for You?
We offer a variety of floor plans, including both standard-sized units and flexible storage spaces. Some of our units are built and move-in ready, while others can be customized according to your unique space requirements. All of our units offer the quality craftsmanship that has become synonymous with the Napa Vault name.


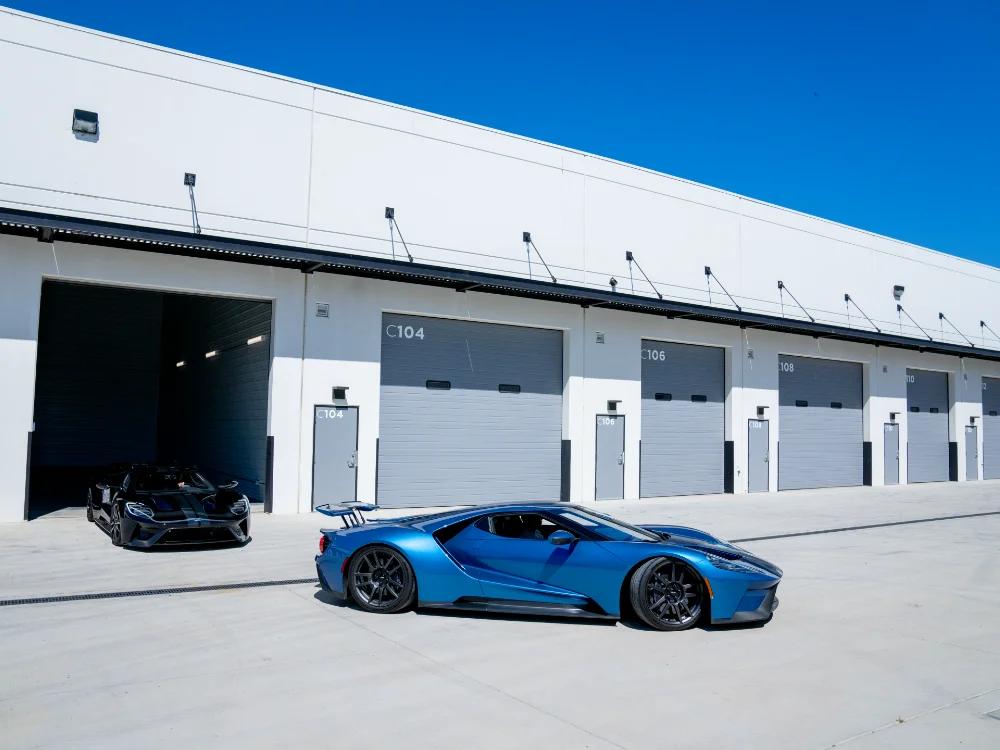

Standard
Units
- Sizes from +/- 960 SF – 5,000 SF
- Prices starting at $385,000
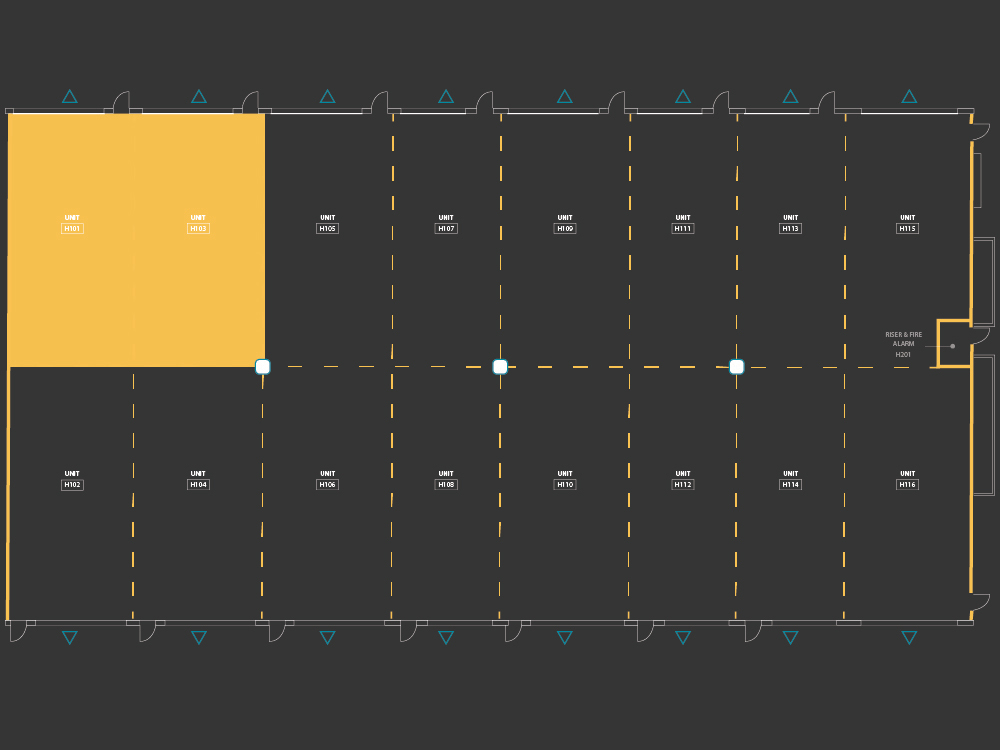
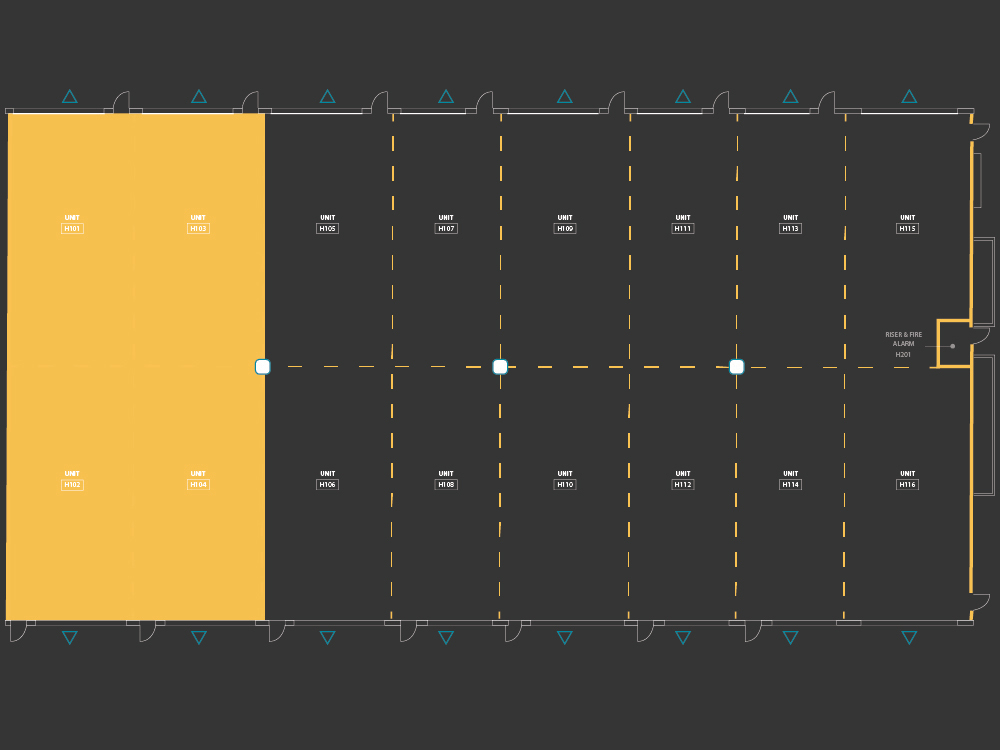
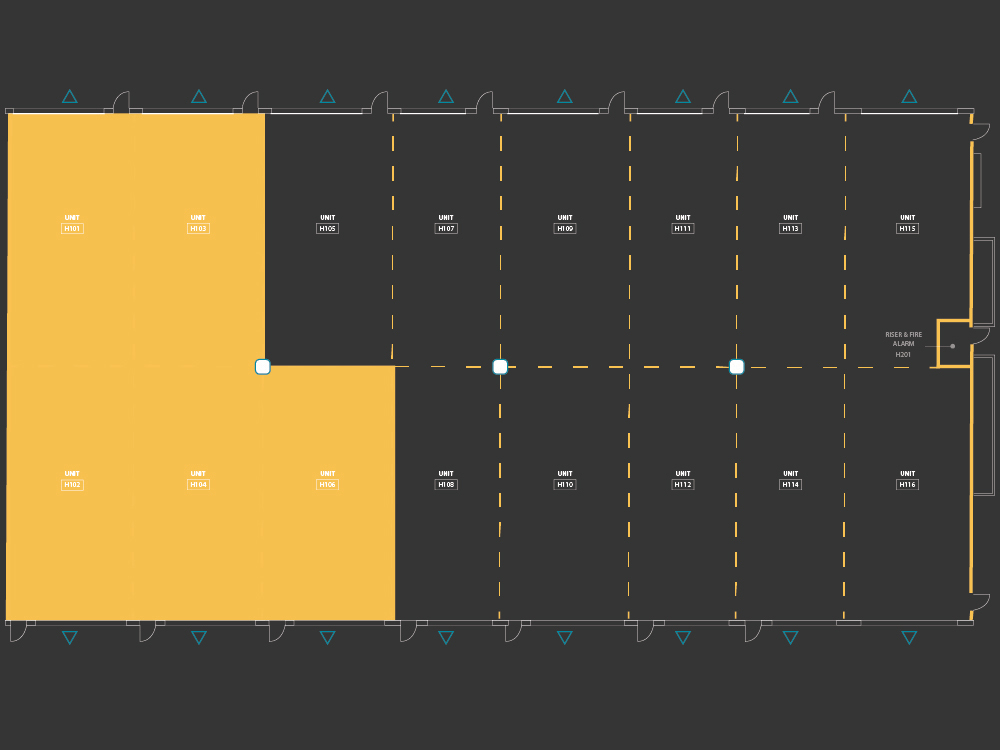
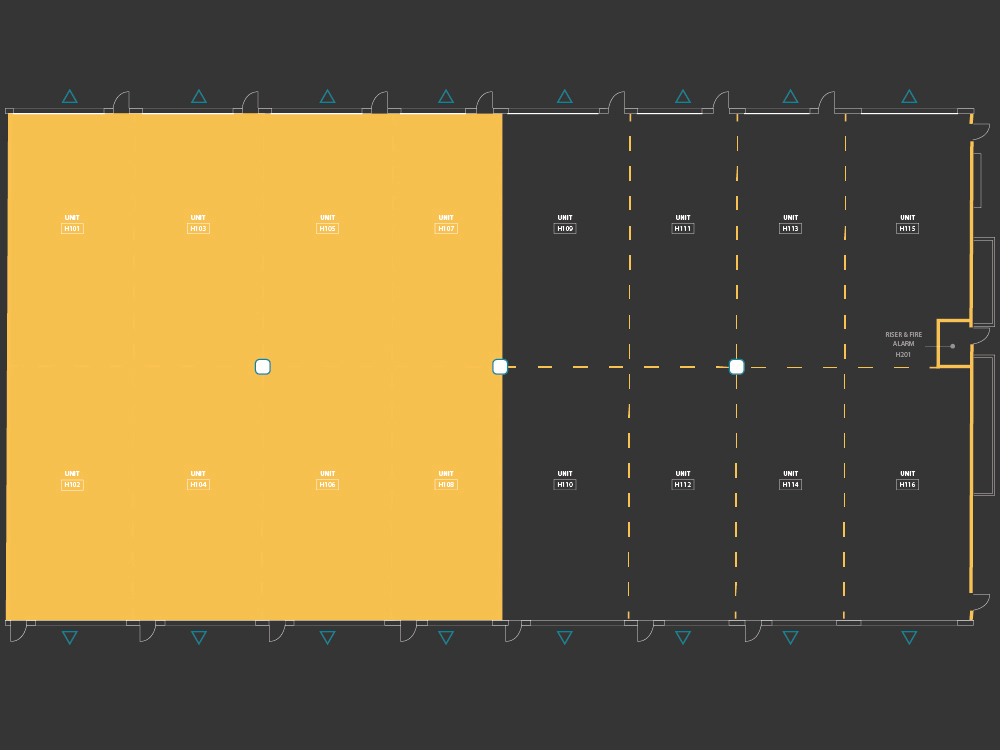

Larger, Flexible
Spaces
- Spaces as large as +/- 9,464 SF
- Ranging from $395-$400/SF
Storage CondoBase Features
- 24’ clearance ceiling height
- 12’ to 16'10" wide overhead doors (with 14’ clearance height)
- Automatic door opener with visor remotes
- Programmable keypad on exterior
- 3’ wide steel walk-in door with dual locks
- 125 amp, 220 volt electrical (individually metered)
- Multiple power outlets with dedicated RV outlet
- Insulated walls, ceilings and doors
- Fire sprinklers installed
- 24/7 video surveillance, electronic coded entrance gates and steel fence perimeter
- Abundant LED interior lighting
- Walls finished with white steel panels
- Finished with spray applied Master Kure 300 WB surface hardener or equivalent
Storage CondoOptional Upgrades
-
Ceiling Fan $3,400
A 72-inch industrial ceiling fan
-
Exhaust Fan $3,600
A 10-inch by 10-inch exhaust fan above the suite’s main door
-
Upgraded Floor Finish $8,000
Diamond abrasive grinding of the concrete slab, hardener application, two coats of Prosoco Concrete Protector
-
Air Conditioning Unit $50,000
A roof-mounted 4-ton packaged heat pump unit along with the installation of the air distribution system including four supply grilles and one return; also includes an upgrade to the suite’s insulation, framing, drywall and metal paneling

