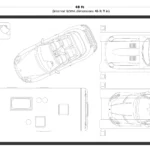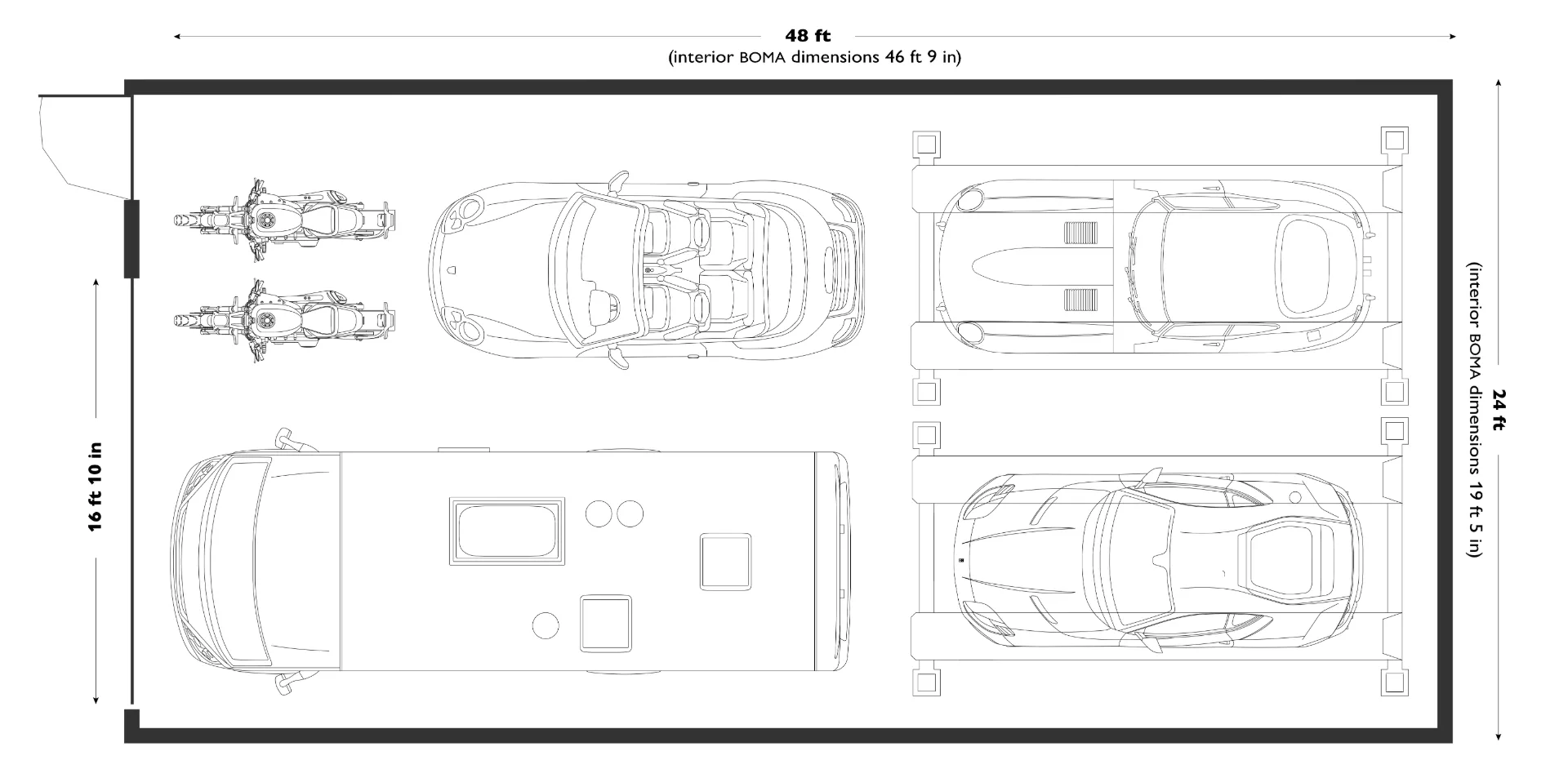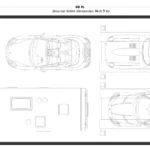Standard Units
Floor Plans for RV, Car & Storage Condos
Napa VaultFloor Plans
Below are our most popular floor plans. We’ll be adding additional floor plans soon. For pricing information, visit our Master Plan page or contact us to discuss creating a flexible storage space that’s unique to your needs.
Key Details
- 960 total square feet
- 24’ clearance ceiling height
- 12′ wide overhead doors (with 14′ clearance height)
- Insulated walls (R-19) and roof (R-30)
- Fire sprinklers installed
- View all base features
- Optional upgrades available
Key Details
- 1,152 total square feet
- 24’ clearance ceiling height
- 16’10” wide overhead doors (with 14′ clearance height)
- Insulated walls (R-19) and roof (R-30)
- Fire sprinklers installed
- View all base features
- Optional upgrades available
Storage CondoBase Features
- 24’ clearance ceiling height
- 12’ to 16'10" wide overhead doors (with 14’ clearance height)
- Automatic door opener with visor remotes
- Programmable keypad on exterior
- 3’ wide steel walk-in door with dual locks
- 125 amp, 220 volt electrical (individually metered)
- Multiple power outlets with dedicated RV outlet
- Insulated walls, ceilings and doors
- Fire sprinklers installed
- 24/7 video surveillance, electronic coded entrance gates and steel fence perimeter
- Abundant LED interior lighting
- Walls finished with white steel panels
- Finished with spray applied Master Kure 300 WB surface hardener or equivalent
Storage CondoOptional Upgrades
-
Ceiling Fan $3,400
A 72-inch industrial ceiling fan
-
Exhaust Fan $3,600
A 10-inch by 10-inch exhaust fan above the suite’s main door
-
Upgraded Floor Finish $8,000
Diamond abrasive grinding of the concrete slab, hardener application, two coats of Prosoco Concrete Protector
-
Air Conditioning Unit $50,000
A roof-mounted 4-ton packaged heat pump unit along with the installation of the air distribution system including four supply grilles and one return; also includes an upgrade to the suite’s insulation, framing, drywall and metal paneling

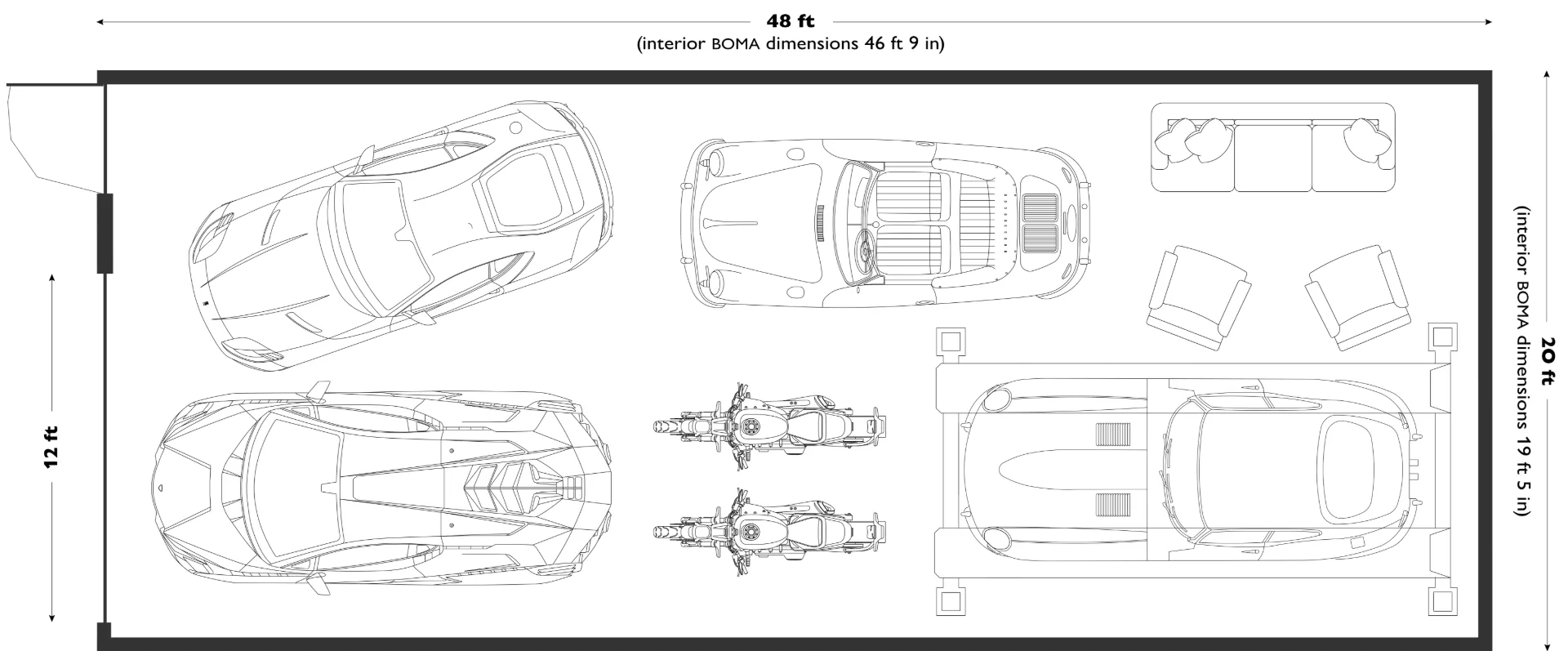


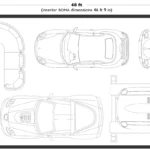
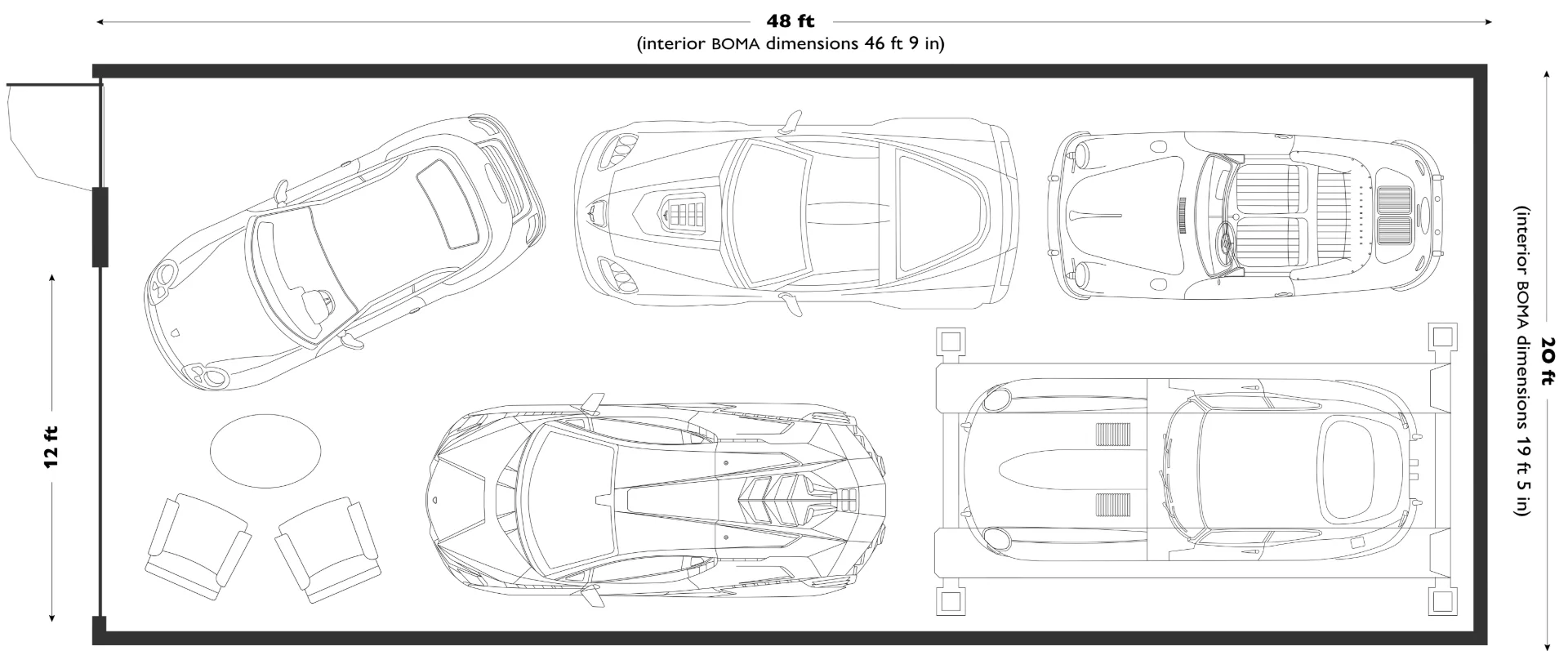
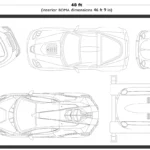


 ►
Explore 3D Space
►
Explore 3D Space



